Planning the
Eagle Project
![]()

This is the

This is an example of the picnic
tables I will build.

Looking from park entrance towards
the area where the picnic tables will be located.
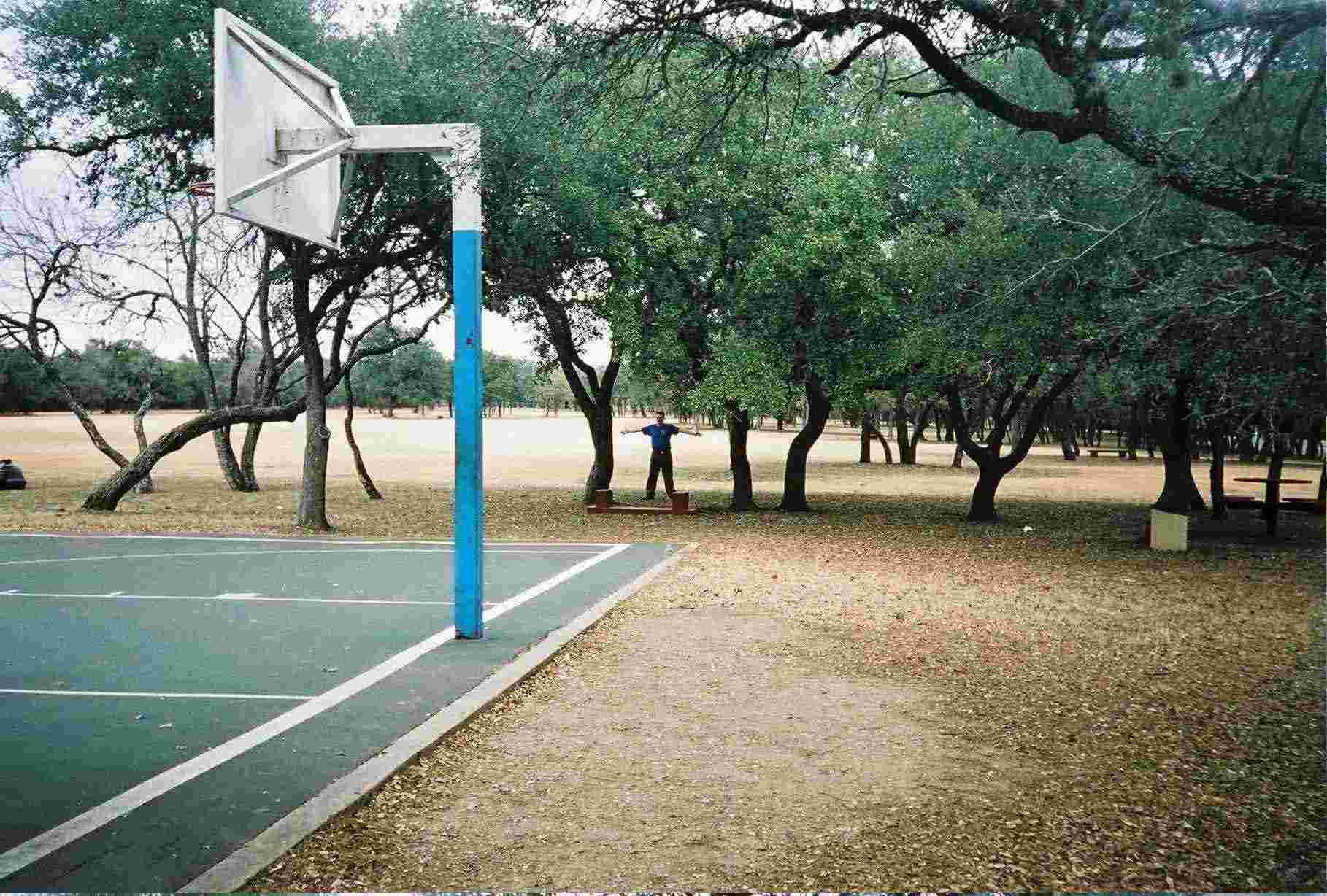
I am standing beyond the
basketball court where the picnic tables will be installed.

Here is where the picnic tables
will go.
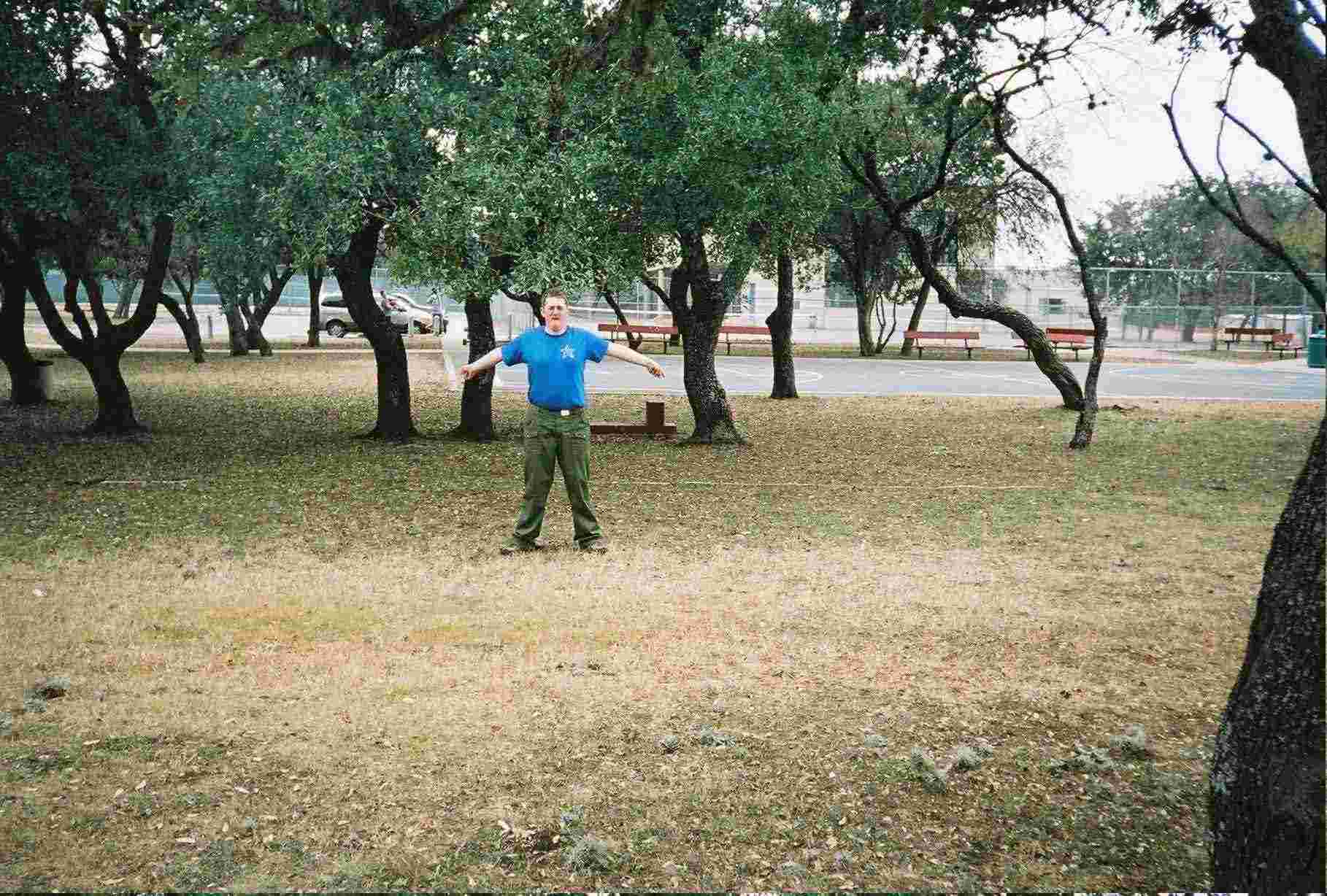
I will also fix the cement bench
that somebody flipped upside down.
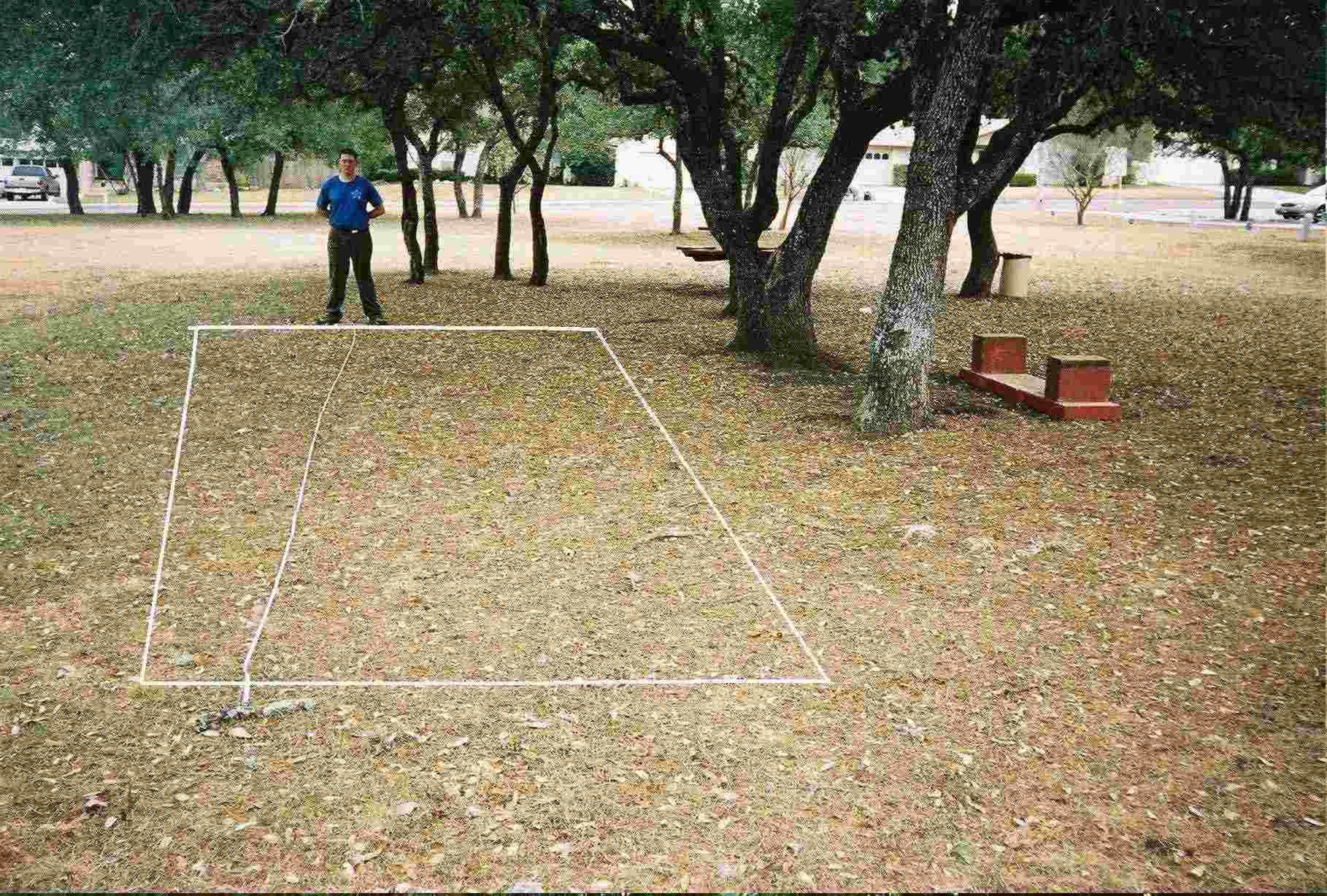
I have marked where the 32 foot
long gravel pad for the tables will be built.

Here is another view of where I
will build the gravel pad for the picnic tables.

Here are two examples of patios
similar to what I will build.
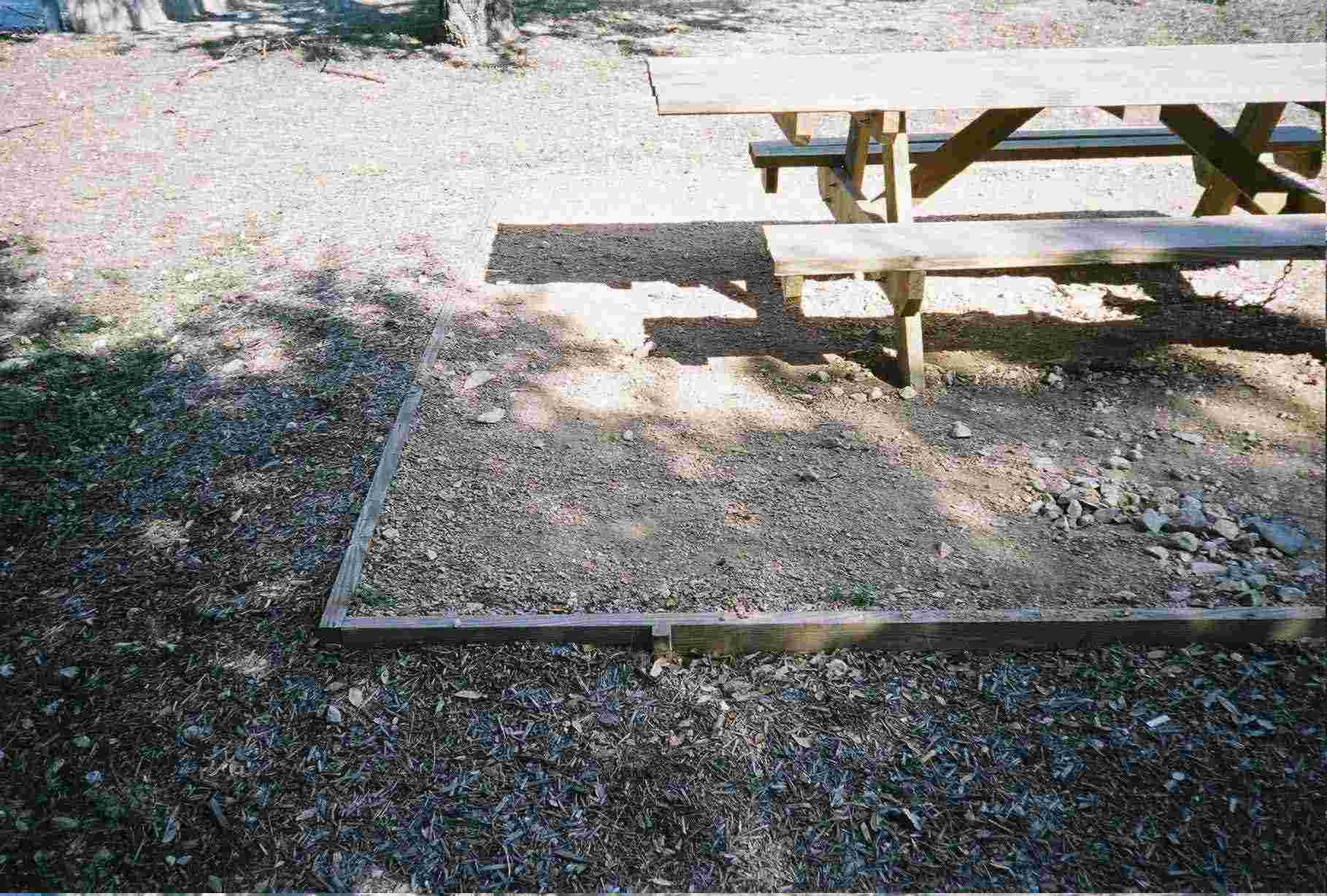
However, my patio will be much
larger and will use stronger 4 x 4 wood edging.

Here is a side view of what my
picnic tables will look like.

Here is a picture showing what the
side of the picnic tables will look like.

Here is a close-up view showing
how the tables will be chained to a cement anchor.
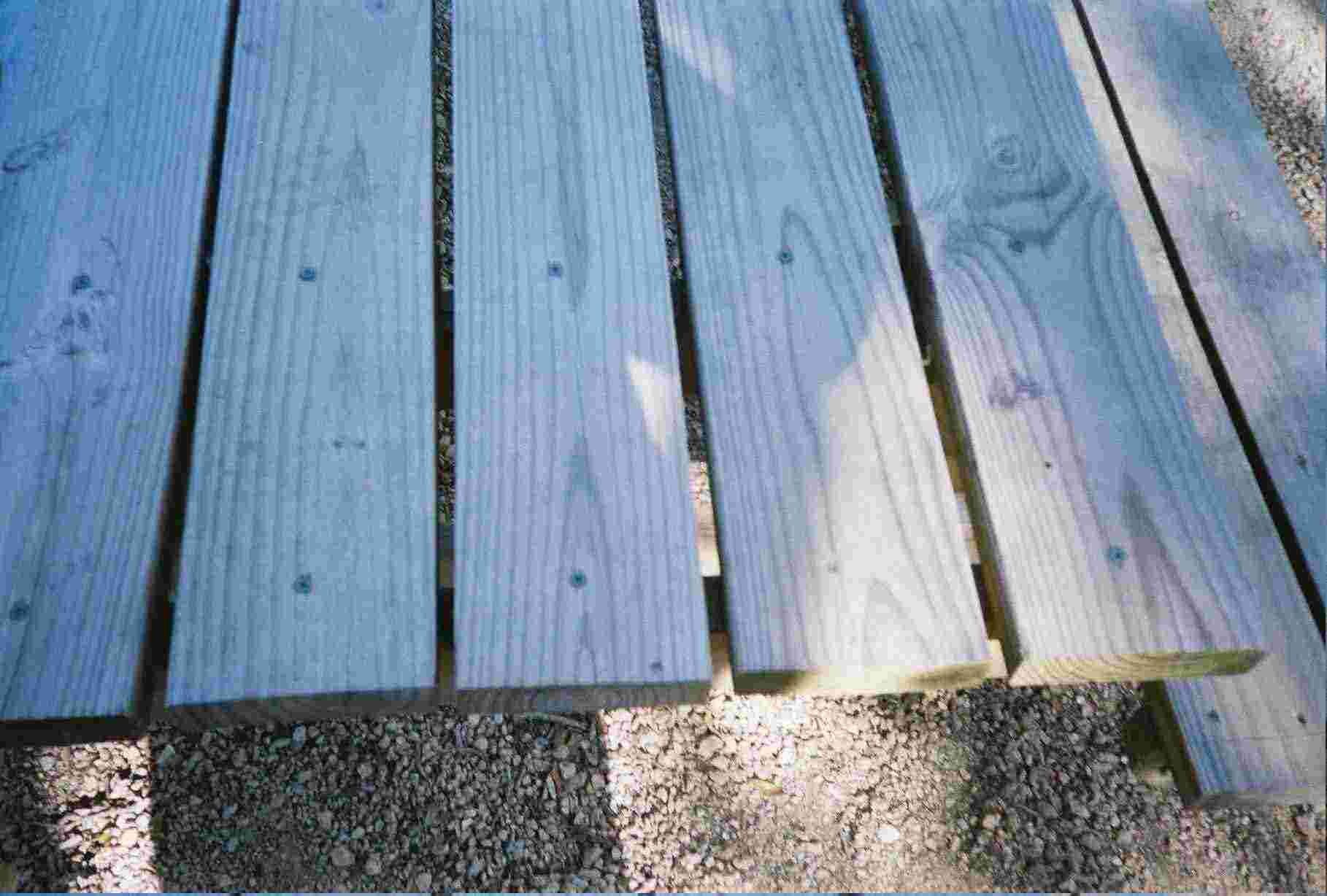
Here is a close-up view showing
how the picnic table boards will be spaced apart. This will let water drain
through the wood, to help prevent it from rotting.
![]()
Return to Eagle Scout Project Photos Return to the Main Family WebPage